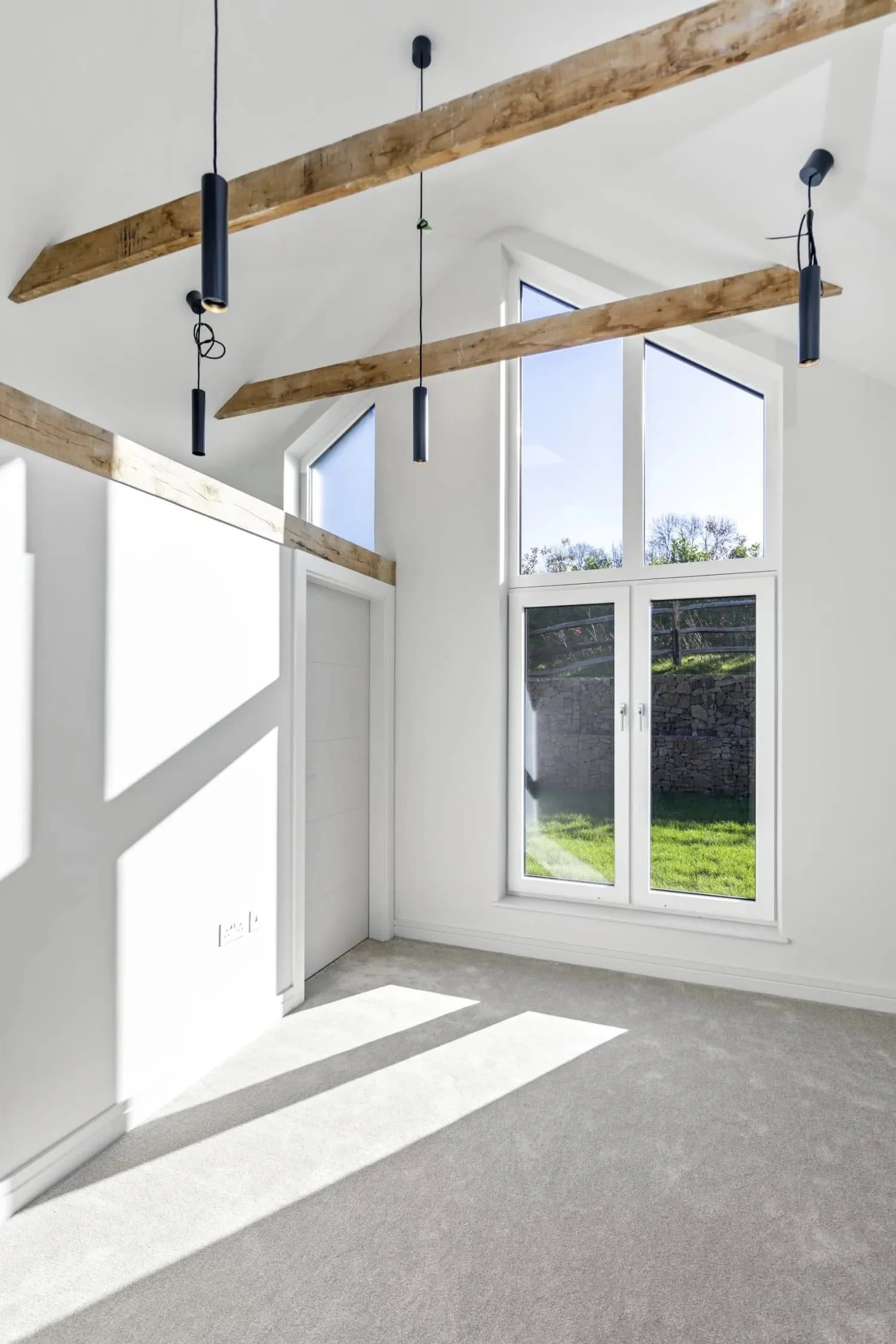Low
Energy
+luxury
‘A’ Rated Luxury Homes























Low
Energy
+tradition
‘A’ Rated new homes with Traditional Design.
















Low
Energy
+urban
‘A’ Rated new urban homes with contemporary design














